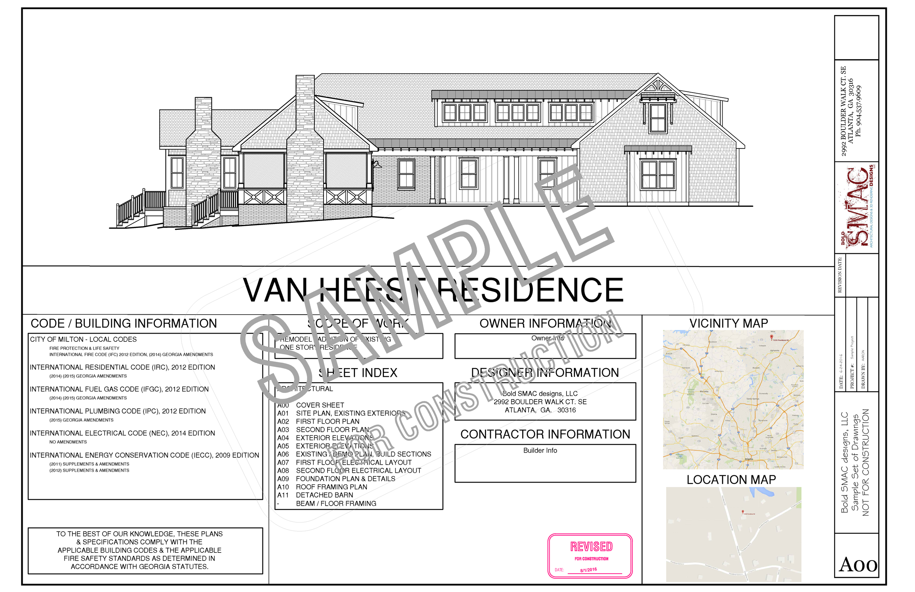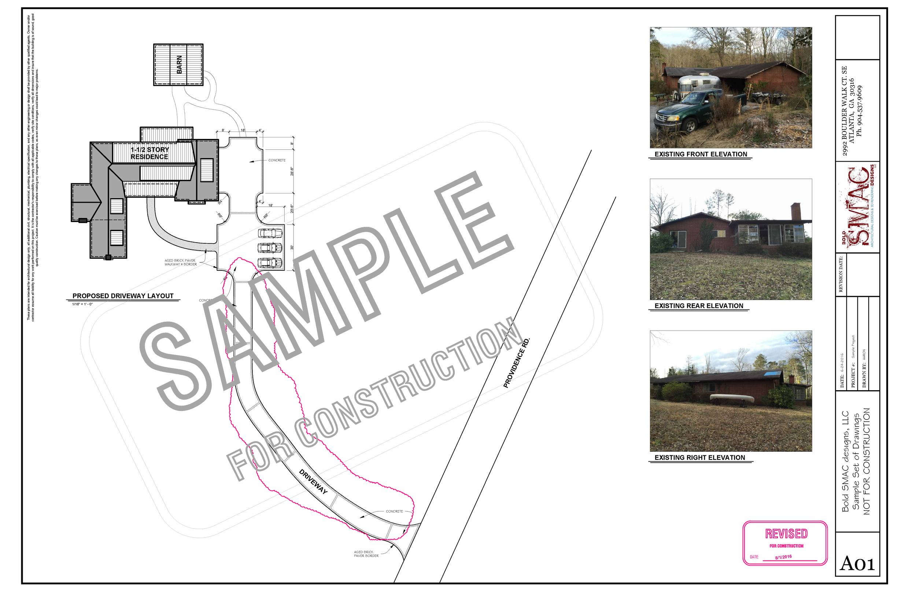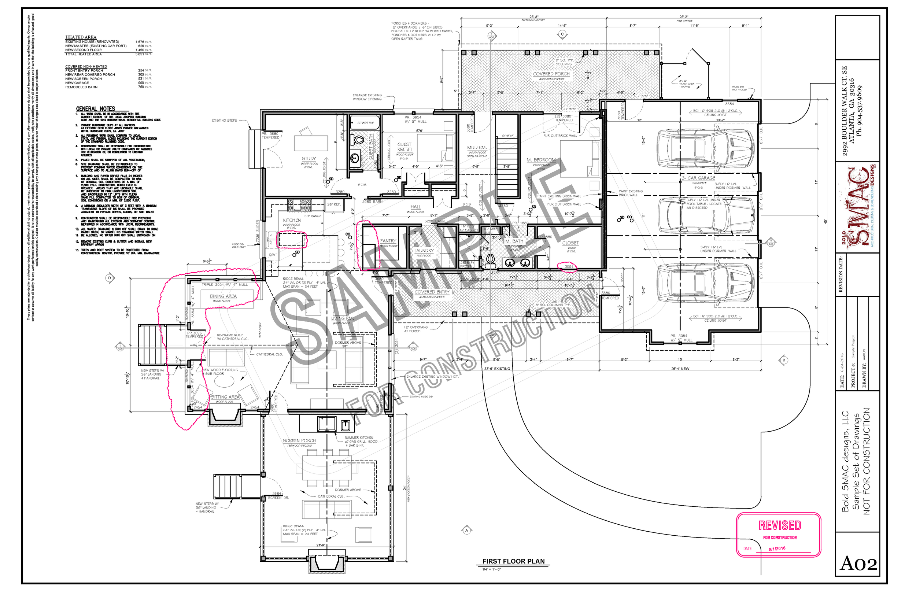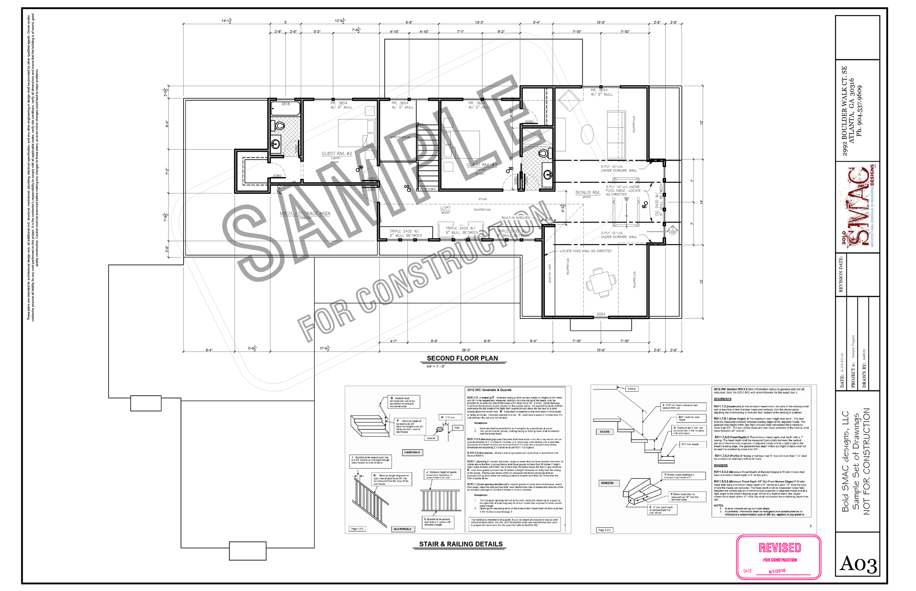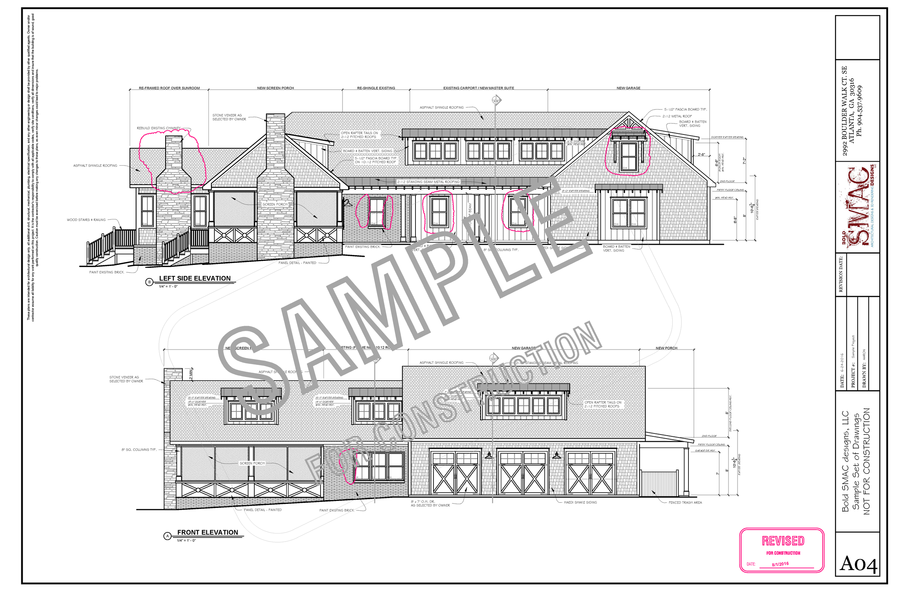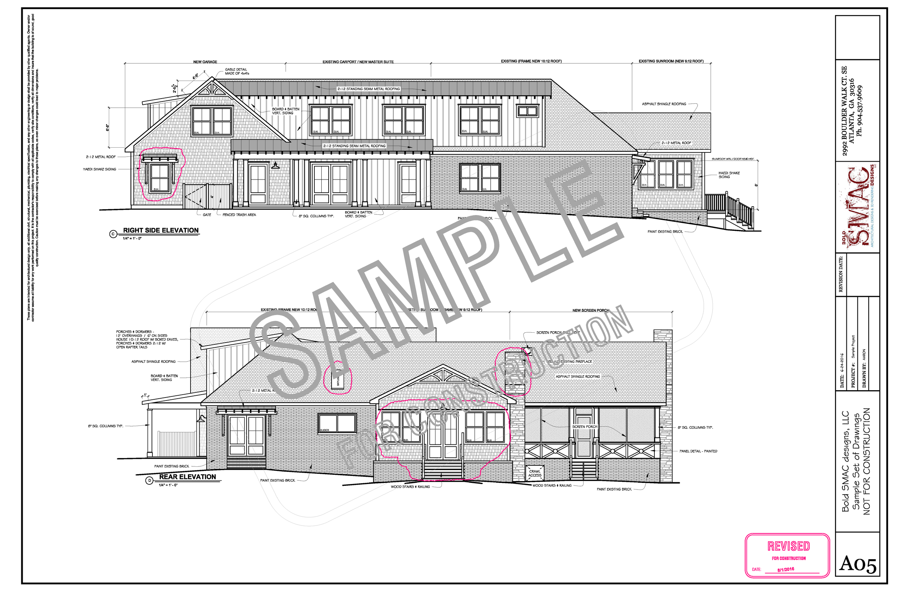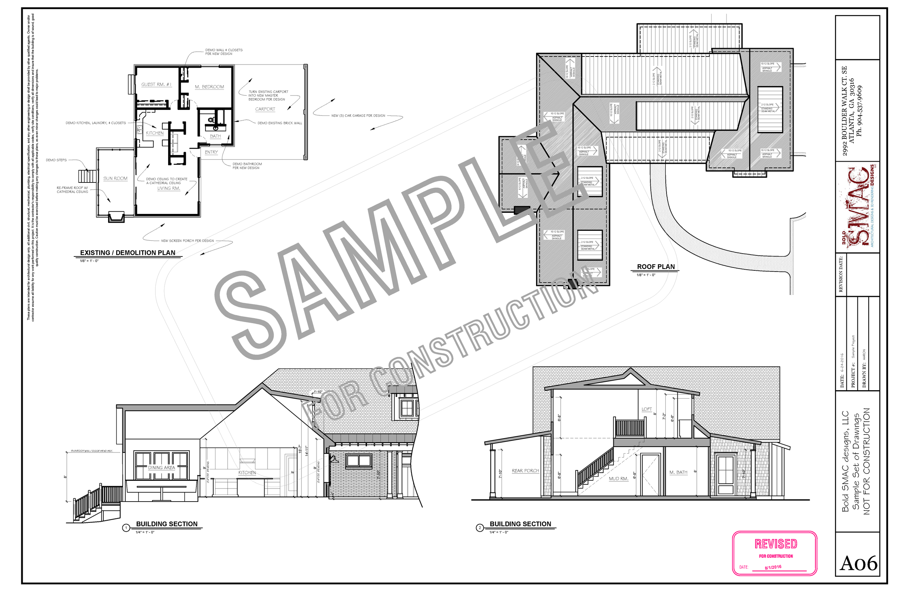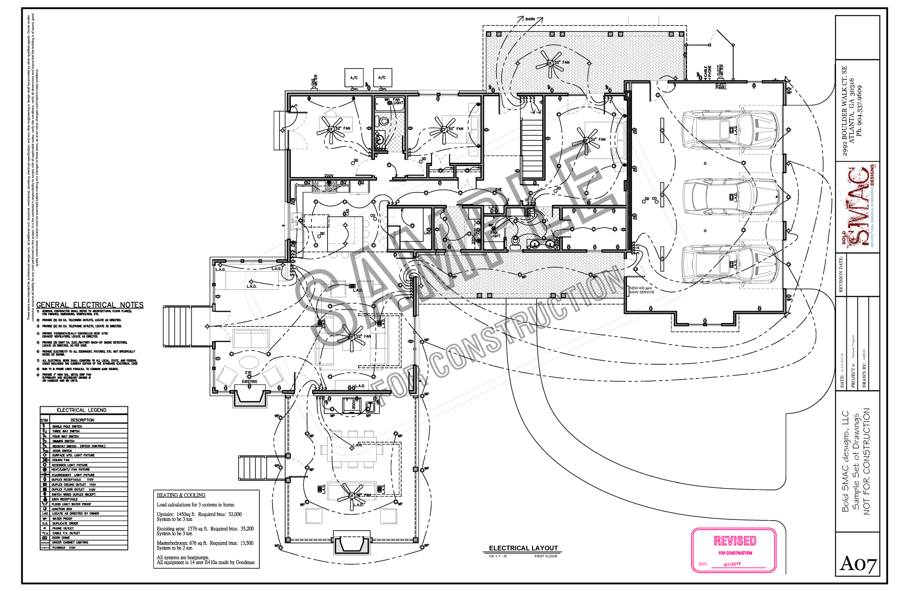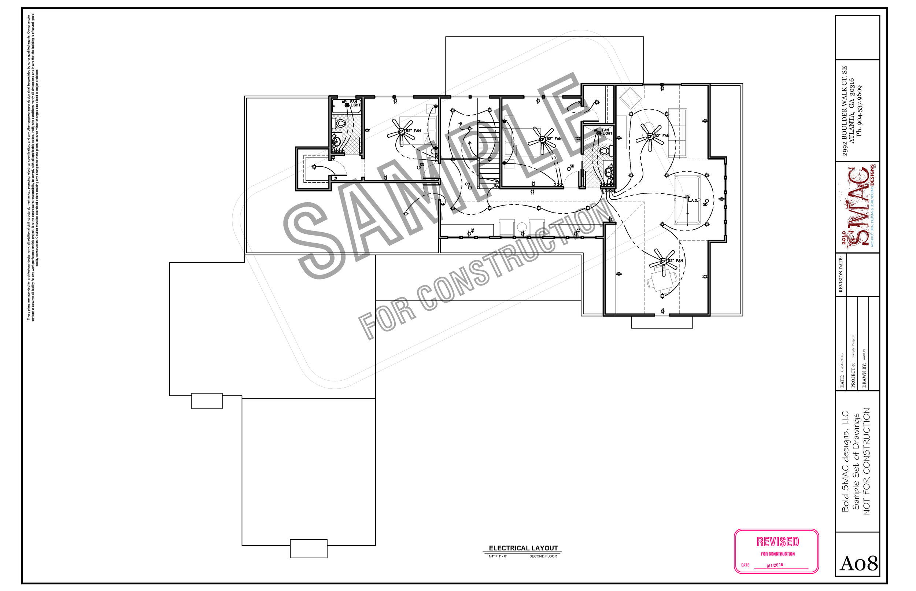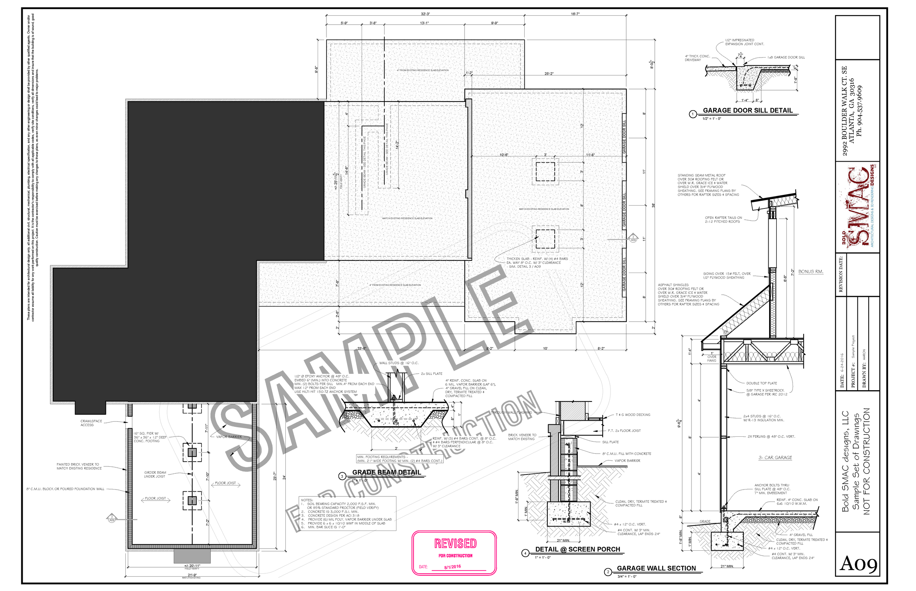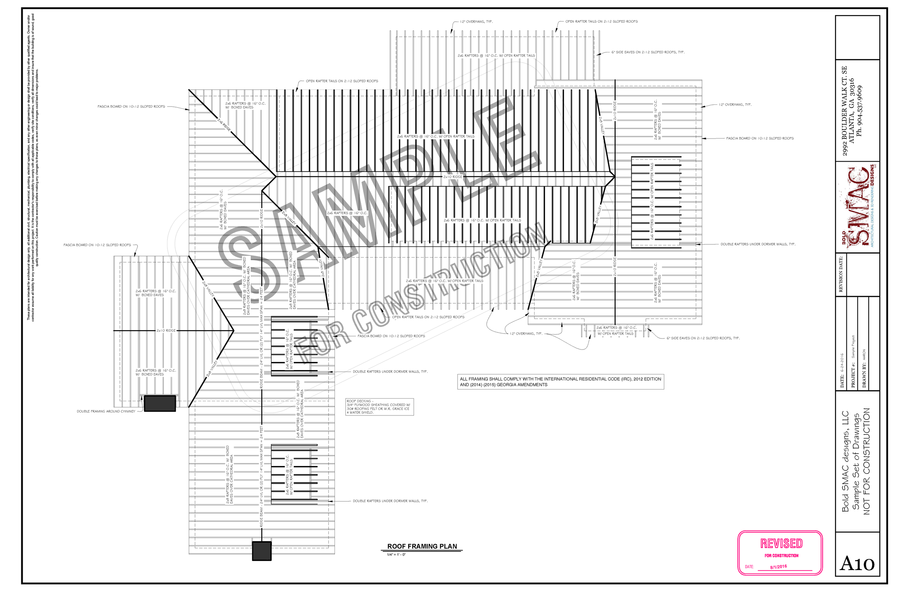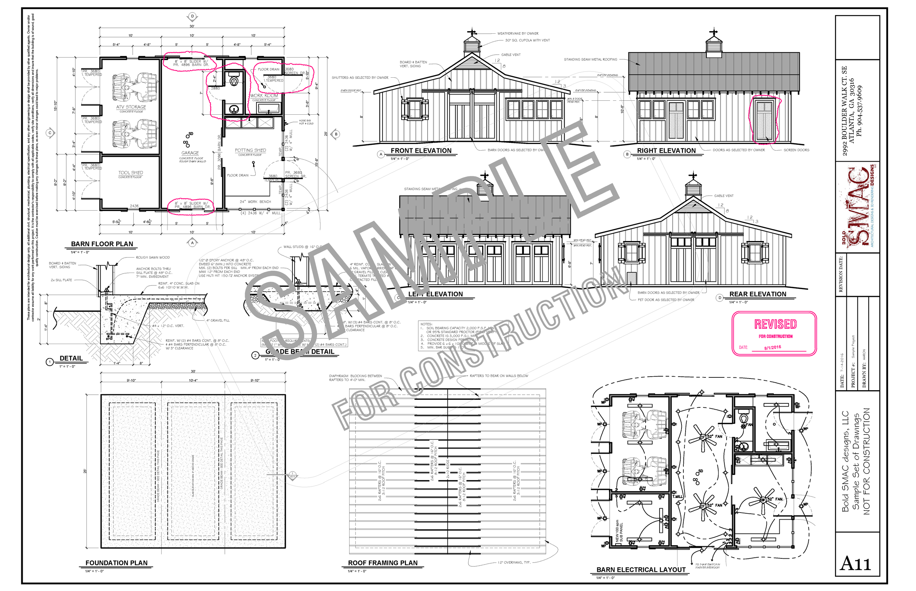Design | Construction Plans | Rendering
All Bold SMAC clients will receive an initial consultation so we can discuss the design, style, wishlist, and overall scope of their project. We will create an initial design for notes and start the process to get to a final approved design. Once approved, a full set of Construction Plans will be generated for the client's contractor and a final rendering will be delivered in order to give the client the perfect vision of their new home or renovation. Below we have listed a sample of each page of our Construction Plans for reference.
Cover Page
This is an overview page of the project. It contains client information, builder information, designer information, current code information, and project location maps.
Site Plan
General site plan which shows lot lines, building set backs, size of lot, any existing structures, and photos for reference.
Main Level Floor Plan
Shows measurements, square footages, and general construction notes.
Subsequent Floor Plans
Front & Rear Exterior Elevations
This page contains exterior details such as finished floor heights, wall heights, window & door head heights, siding & roofing materials, and roof pitches.
Side Elevations
More exterior details for the remaining sides of the structure which still include finished floor heights, wall heights, window & door head heights, siding & roofing materials, and roof pitches.
Roof Plan & Cross Sections
The roof details are shown on this page from above as well as any cross sections through the structure. They are used to illustrate information not easily shown on the exterior elevation pages. If the project requires a demo plan, it will also appear on this page.
Main Level Electrical Layout
This page is necessary for the electrical contractor and helps show the client the location of all lighting and wall outlets. Any specific electrical notes and a fixture legend will also appear on this page.
Subsequent Floor(s) Electrical Layouts
Foundation Plan
BoldSMAC supplies this page to all clients with footing details and any notes as a guideline for the client and builder. It is the builder's responsibility to confirm all structural requirements with a licensed engineer and warranty the same.
Roof Framing Plan
This page is provided if required. It details out all roof slopes, member sizes, blocking, hips, valleys, ridges, and eaves. It is the builder's responsibility to confirm all roof framing requirements with a licensed engineer and warranty the same.
Additional Structure Page
If applicable, this page will show the details of any structure not part of the main structure. This could be a detached garage, barn, shed, pool house, or guest house for example.

